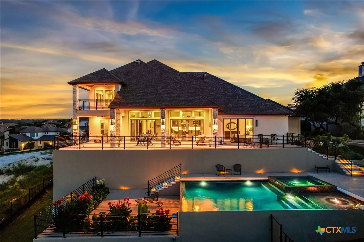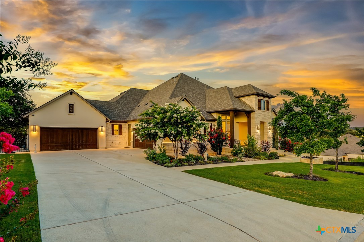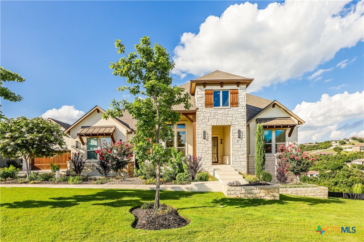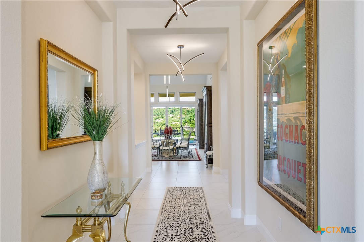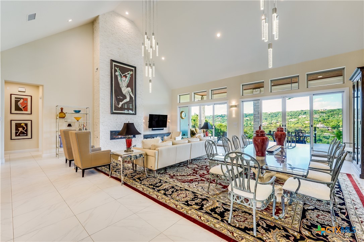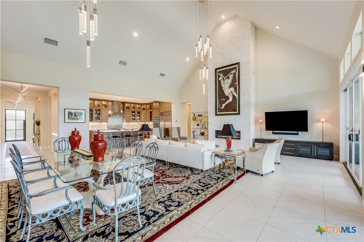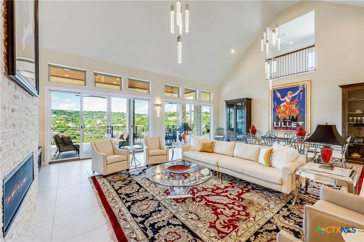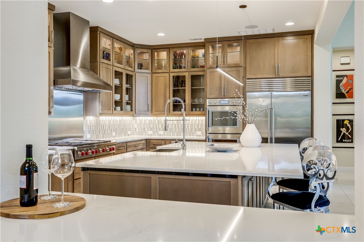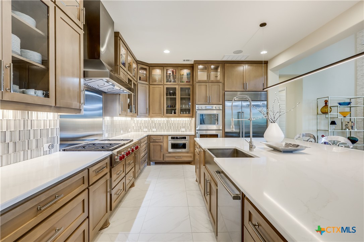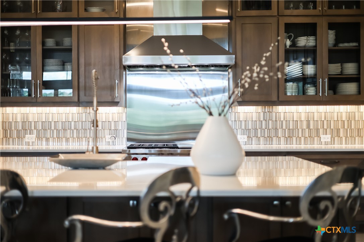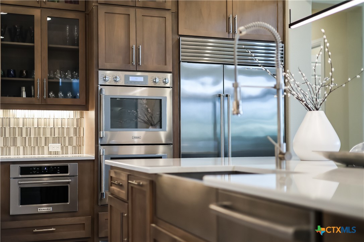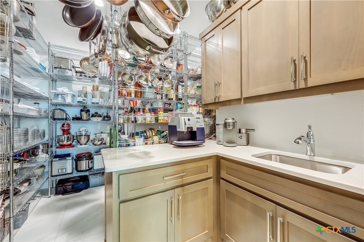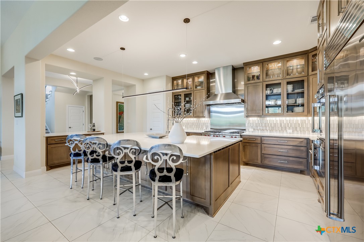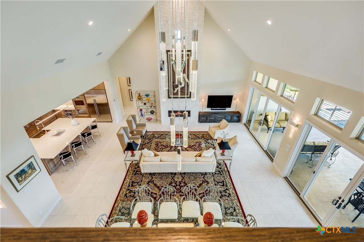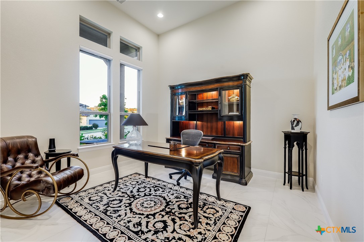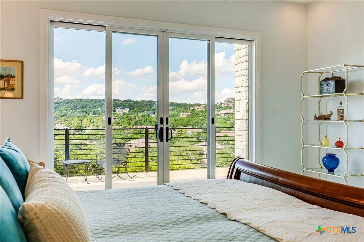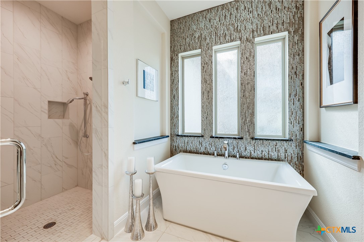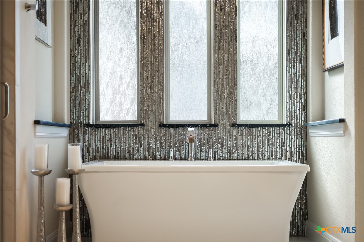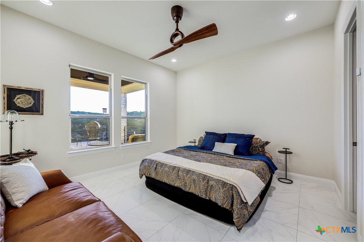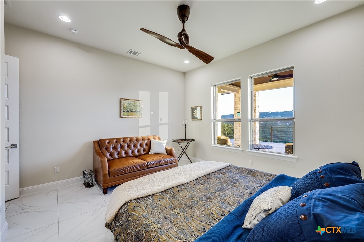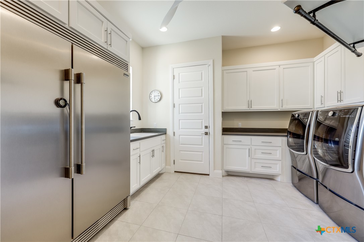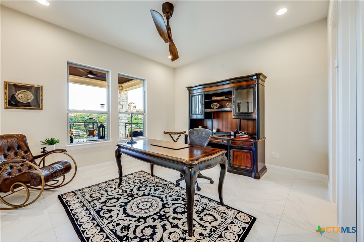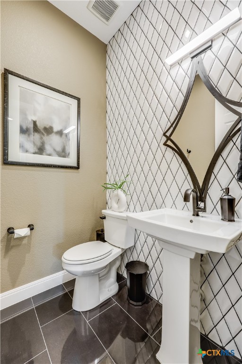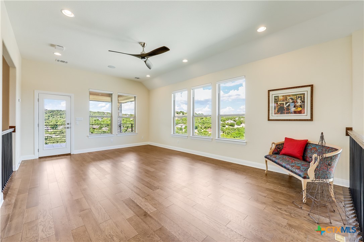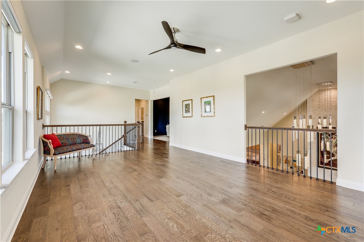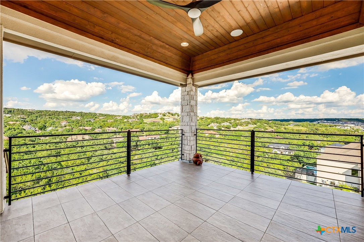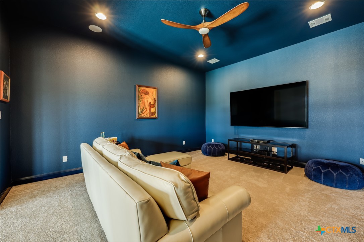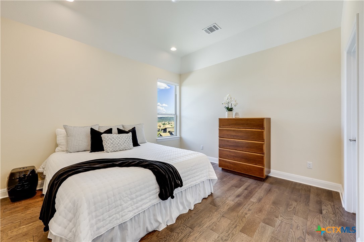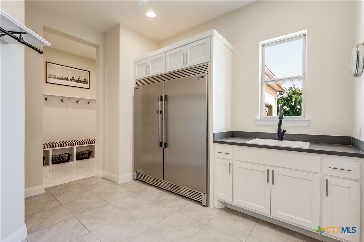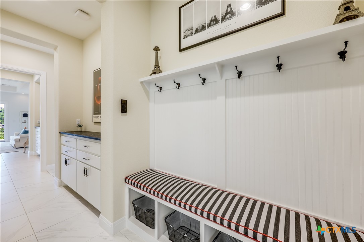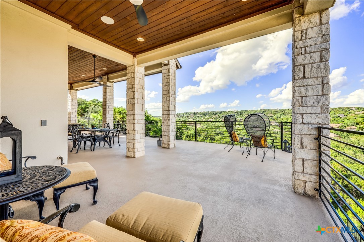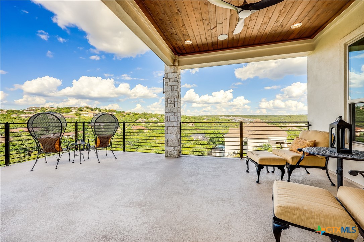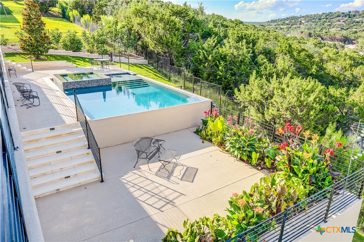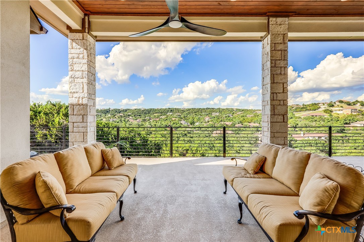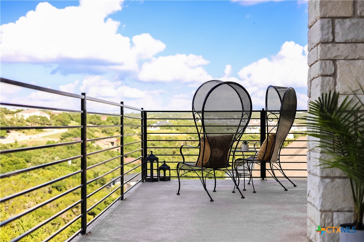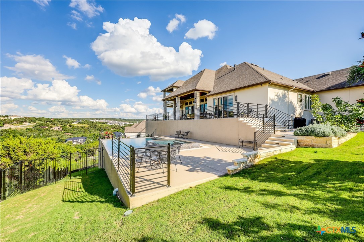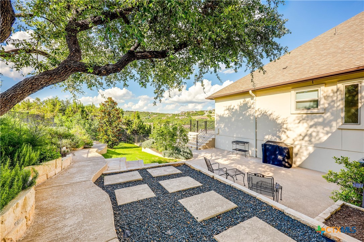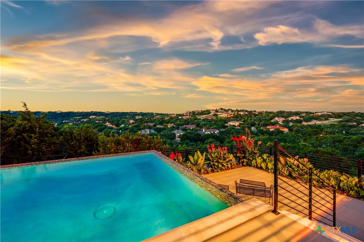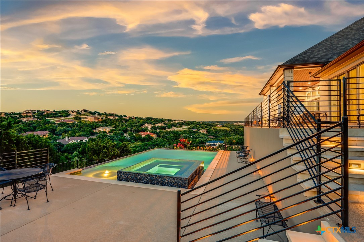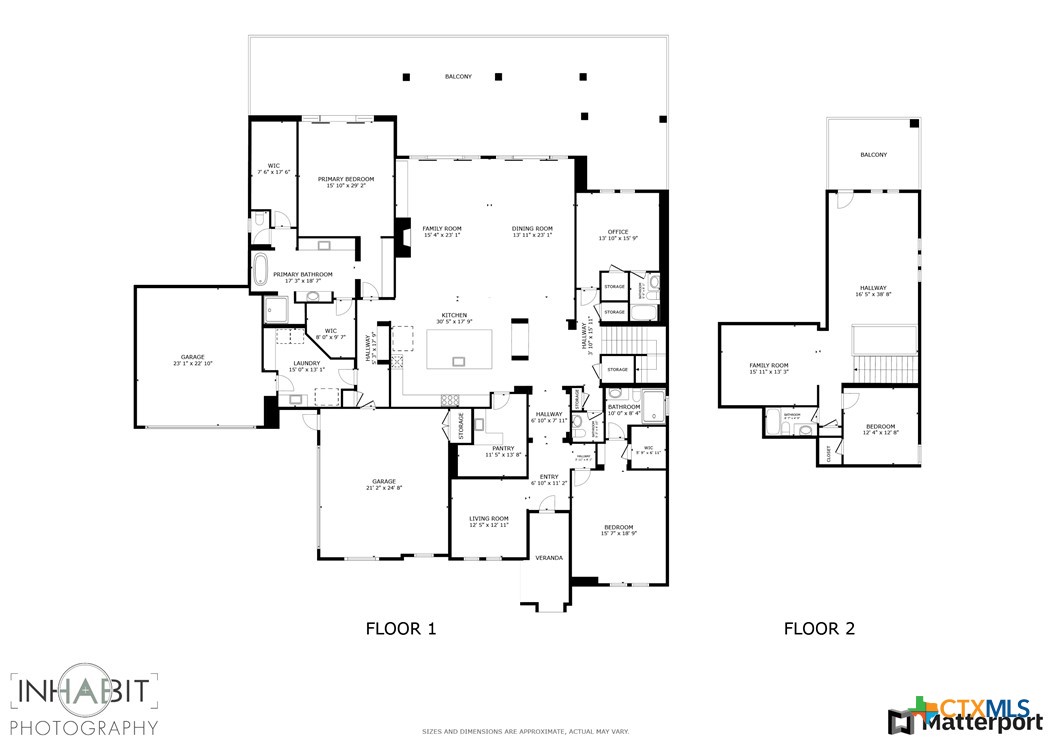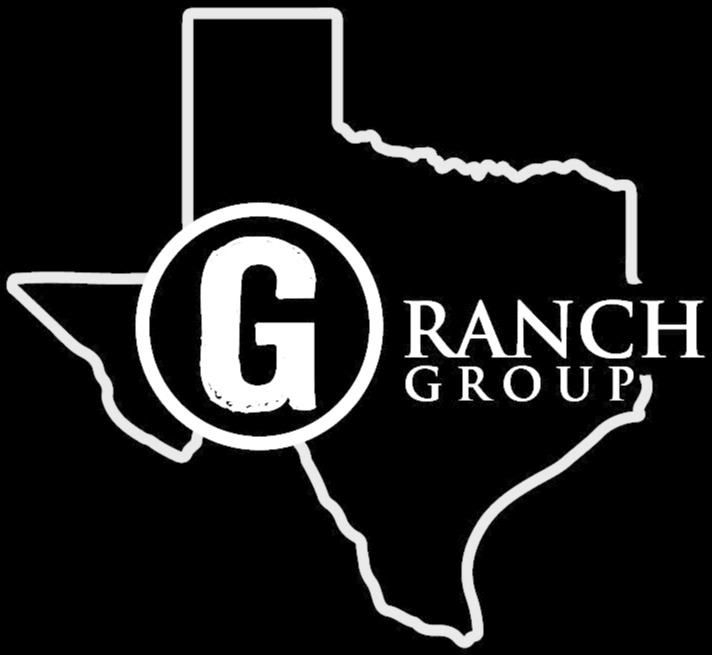2212 Normandy View
Leander, TX 78641
For Sale - Active
offered at $2,175,000
4
bedrooms
4.5
baths
4,779 sq.ft.
sq ft
$455
price per sf
Single Family
property type
111 Days
time on market
2019
yr. built
0.44 acre
lot size
Prestigious TRAVISSO community and Hill Country views for days. This residence caters to culinary aficionados with its gourmet kitchen featuring top-of-the-line appliances, including side-opening ovens, an expansive island, a wine bar, and a fully equipped sous chef's pantry with ample workspace, storage, and an extra sink. Every detail has been conscientiously upgraded, from the fixtures, separate office, and flooring to automatic window coverings and a water filtering system. Designed for optimal comfort and privacy, the layout separates the secondary bedrooms from the living spaces and, most notably, the sumptuous primary suite. The expansive living, dining, and ki...tchen area seamlessly transitions to the outdoors through a wall of windows, leading to a spacious covered patio, pool area, and a view of luxurious homes nestled amidst the verdant landscape of the Hill Country. The meticulously landscaped backyard features an extensive herb garden and vibrant flora, creating a serene oasis. Multiple decks offer versatile spaces for relaxation and entertainment, complemented by a sizable yard and secluded alcoves for ultimate leisure. Immerse yourself in an elevated lifestyle within this exclusive enclave, just a short 30-minute drive from the vibrant city of Austin, Texas. The meticulously landscaped backyard features an extensive herb garden and vibrant flora, creating a serene oasis. Multiple decks offer versatile spaces for relaxation and entertainment, complemented by a sizable yard and secluded alcoves for ultimate leisure. You must see the extensive list of upgrades! Immerse yourself in an elevated lifestyle within this exclusive enclave, just a short 30-minute drive from the vibrant city of Austin, Texas.
No upcoming open house dates. Check back later.
Bedrooms
- Total Bedrooms: 4
Bathrooms
- Full bathrooms: 4
- Half bathrooms: 1
Appliances
- Double Oven
- Dishwasher
- Gas Cooktop
- Ice Maker
- Microwave
Architectural Style
- HillCountry
Association
- Association Fee: $450
- Association Fee Frequency: Semi-Annually
- Association Name: Travisso Community HOA
Community Features
- Clubhouse
- Fitness Center
- Playground
- Park
- Tennis Court(s)
Construction Materials
- Stone Veneer
- Stucco
Cooling
- Ceiling Fan(s)
- Central Air
Exterior Features
- Balcony
Fencing
- Back Yard
- Wrought Iron
Fireplace Features
- Family Room
Flooring
- Carpet
- Hardwood
- Tile
Foundation Details
- Slab
Heating
- Central
Interior Features
- Ceiling Fan(s)
- High Ceilings
- Open Floorplan
- Walk-In Closet(s)
- Kitchen Island
- Pantry
Laundry Features
- Inside
- Main Level
- Laundry Room
Levels
- Two
Lock Box Type
- Supra
Pool Features
- Outdoor Pool
Road Responsibility
- Public Maintained Road
Roof
- Composition
- Shingle
Sewer
- Public Sewer
Spa Features
- In Ground
Utilities
- Electricity Available
- Natural Gas Available
- Phone Available
View
- Hills
Schools in this school district nearest to this property:
Schools in this school district nearest to this property:
To verify enrollment eligibility for a property, contact the school directly.
Listed By:
Keller Williams Realty C. P.
Data Source: CentralTexas
MLS #: 549033
Data Source Copyright: © 2024 CentralTexas All rights reserved.
This property was listed on 6/28/2024. Based on information from CentralTexas as of 10/5/2024 5:00:43 AM was last updated. This information is for your personal, non-commercial use and may not be used for any purpose other than to identify prospective properties you may be interested in purchasing. Display of MLS data is usually deemed reliable but is NOT guaranteed accurate by the MLS. Buyers are responsible for verifying the accuracy of all information and should investigate the data themselves or retain appropriate professionals. Information from sources other than the Listing Agent may have been included in the MLS data. Unless otherwise specified in writing, Broker/Agent has not and will not verify any information obtained from other sources. The Broker/Agent providing the information contained herein may or may not have been the Listing and/or Selling Agent.

