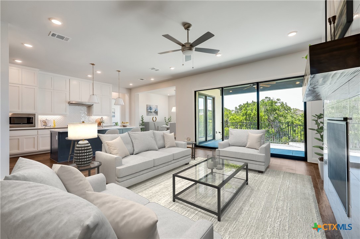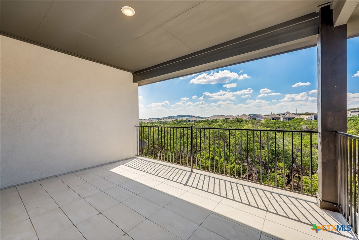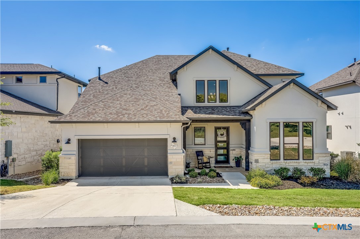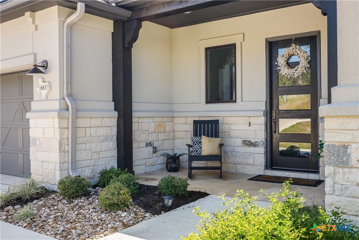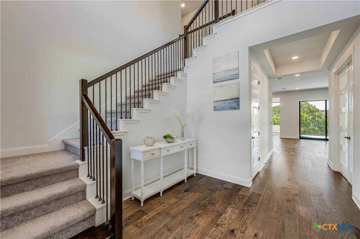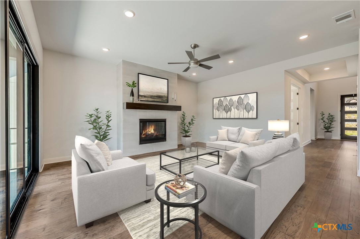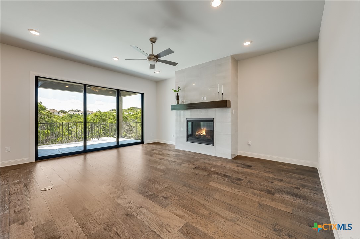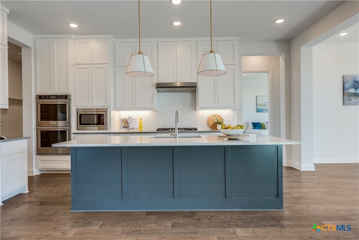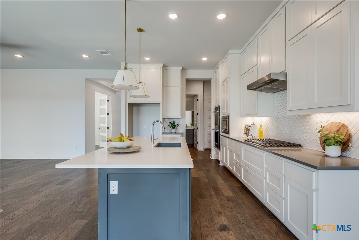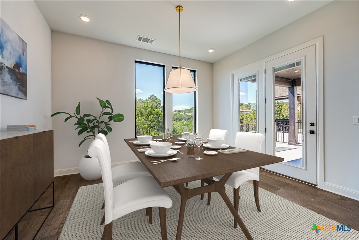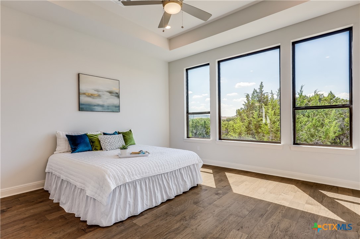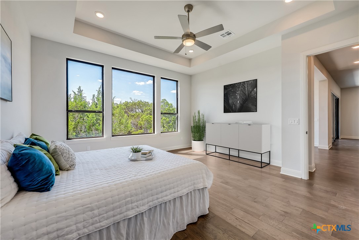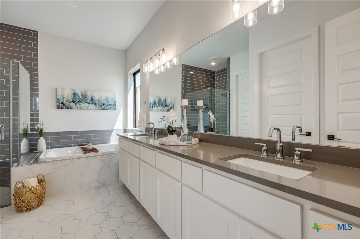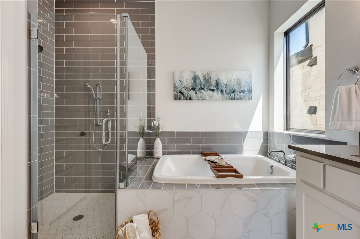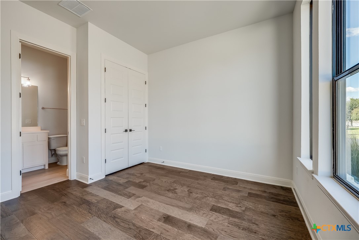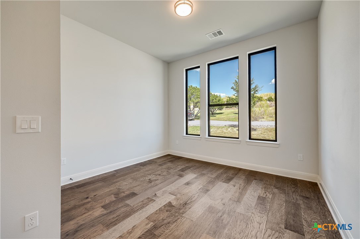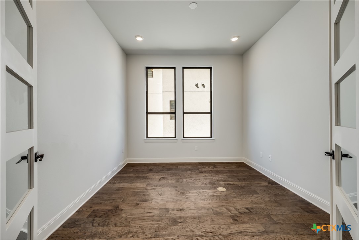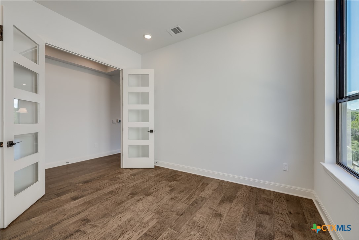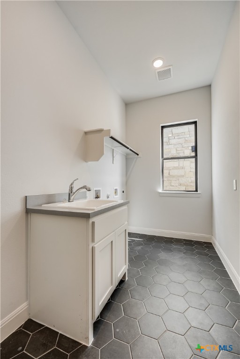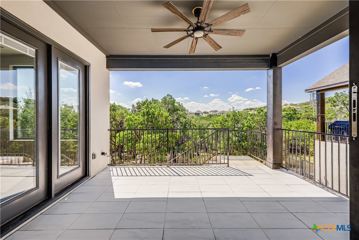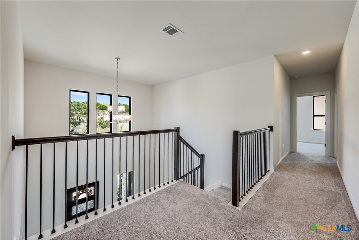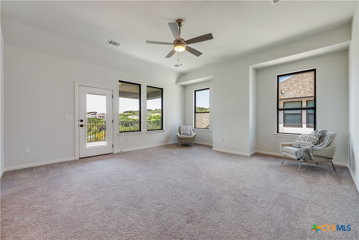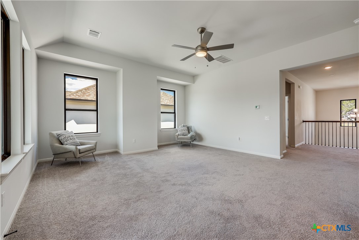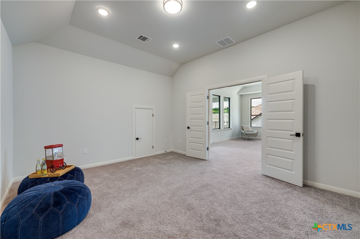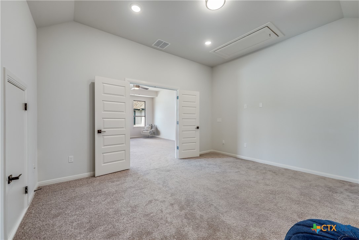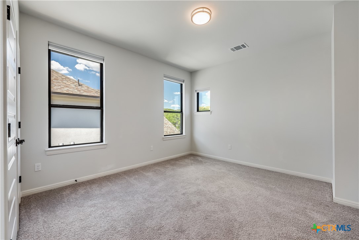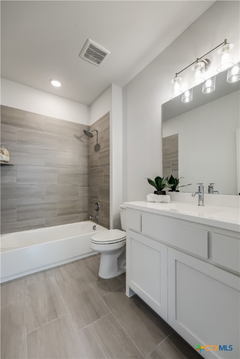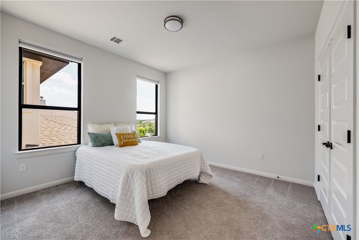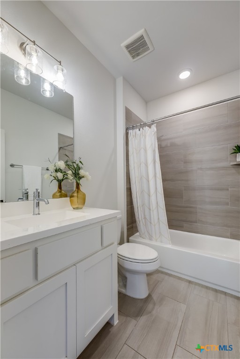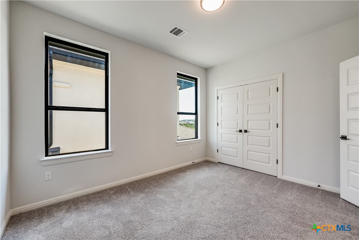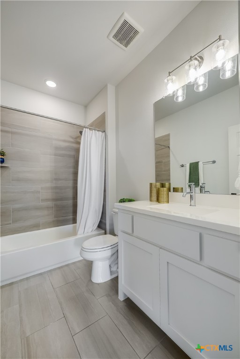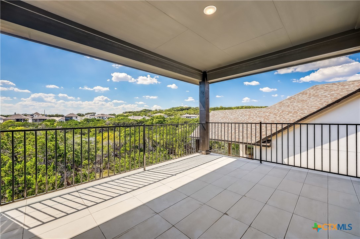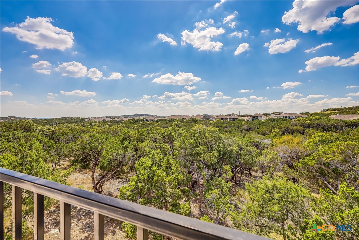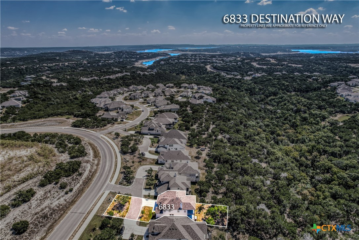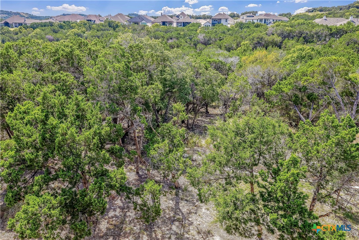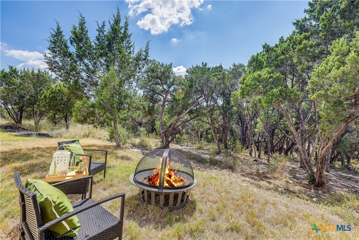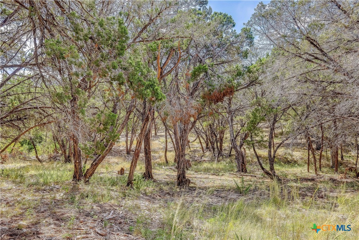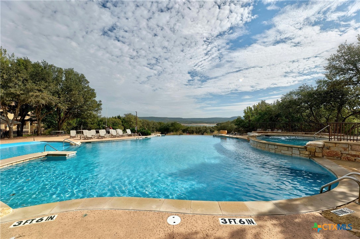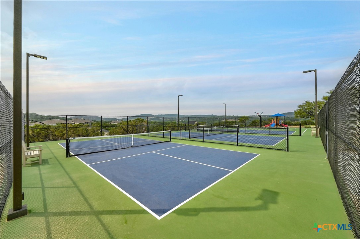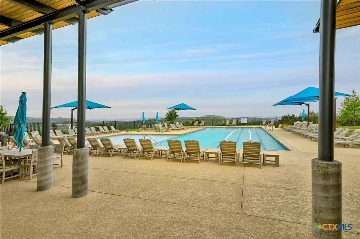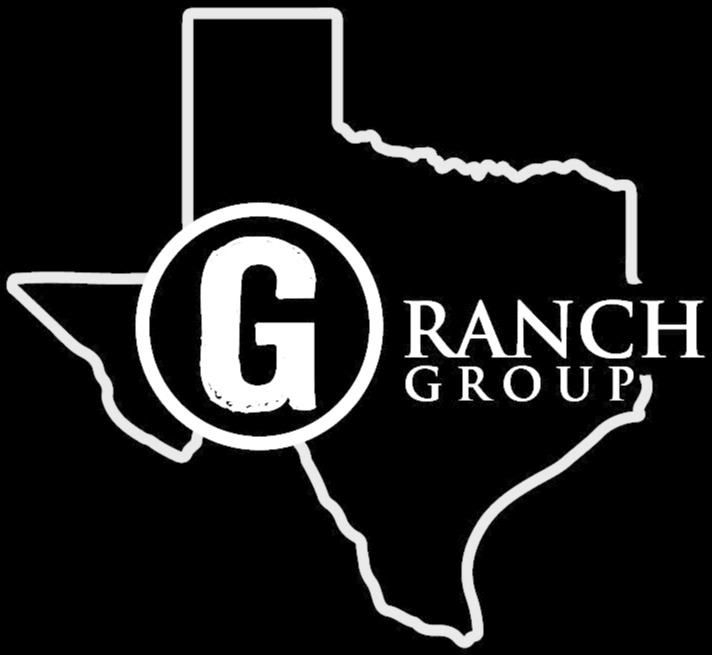6833 Destination Way
Lago Vista, TX 78645
For Sale - Active
offered at $910,000
5
bedrooms
5.5
baths
3,748 sq.ft.
sq ft
$243
price per sf
Single Family
property type
5 Days
time on market
2022
yr. built
0.26 acre
lot size
Welcome to this exquisite 5-bedroom home with an office, thoughtfully designed by the renowned Drees Luxury Homebuilder. Nestled on a private street with only four homes, this beautiful residence backs up to scenic hiking trails, perfect for outdoor enthusiasts. The home features a stunning stucco and stone exterior, complemented by large windows that frame breathtaking hill country views. Inside, you'll find two luxurious ensuites on the main floor, ample storage closets, a convenient mudroom, and a cozy fireplace for those cooler evenings. Expansive glass doors lead you from the living area to a covered tiled porch, ideal for outdoor entertaining. Upstairs, discover... three generously sized bedrooms, a versatile living area, and a dedicated media room, along with a covered tiled balcony that offers stunning vistas. This property combines elegance, comfort, and a serene setting, making it the perfect place to call home. Don’t miss your chance to experience the exceptional finishes and thoughtful design throughout!
Saturday, October 19, 2024
from 1:00 PM to 3:00 PMBedrooms
- Total Bedrooms: 5
Bathrooms
- Full bathrooms: 5
- Half bathrooms: 1
Appliances
- Dishwasher
- Disposal
- Microwave
- Water Heater
Architectural Style
- ContemporaryModern
Association
- Association Fee: $615
- Association Fee Frequency: Quarterly
- Association Name: Hollows POA
Community Features
- Clubhouse
- Fitness Center
- Playground
- Park
Construction Materials
- Stucco
Cooling
- Ceiling Fan(s)
- Central Air
- Zoned
Exterior Features
- Balcony
Fencing
- None
Fireplace Features
- Family Room
Flooring
- Carpet
- Tile
- Wood
Foundation Details
- Slab
Heating
- Central
- Zoned
Interior Features
- Ceiling Fan(s)
- Double Vanity
- High Ceilings
- Open Floorplan
- Recessed Lighting
- See Remarks
- Storage
- Walk-In Closet(s)
- Kitchen Island
Laundry Features
- Main Level
- Lower Level
- Laundry Room
Levels
- Two
Lock Box Type
- Combo
Road Responsibility
- Public Maintained Road
Roof
- Composition
- Shingle
Sewer
- Public Sewer
Utilities
- Electricity Available
- Propane
- Underground Utilities
View
- Park/Greenbelt
- Hills
Window Features
- Double Pane Windows
Schools in this school district nearest to this property:
Schools in this school district nearest to this property:
To verify enrollment eligibility for a property, contact the school directly.
Listed By:
Keller Williams Realty C. P.
Data Source: CentralTexas
MLS #: 558948
Data Source Copyright: © 2024 CentralTexas All rights reserved.
This property was listed on 10/10/2024. Based on information from CentralTexas as of 10/16/2024 5:04:54 AM was last updated. This information is for your personal, non-commercial use and may not be used for any purpose other than to identify prospective properties you may be interested in purchasing. Display of MLS data is usually deemed reliable but is NOT guaranteed accurate by the MLS. Buyers are responsible for verifying the accuracy of all information and should investigate the data themselves or retain appropriate professionals. Information from sources other than the Listing Agent may have been included in the MLS data. Unless otherwise specified in writing, Broker/Agent has not and will not verify any information obtained from other sources. The Broker/Agent providing the information contained herein may or may not have been the Listing and/or Selling Agent.

